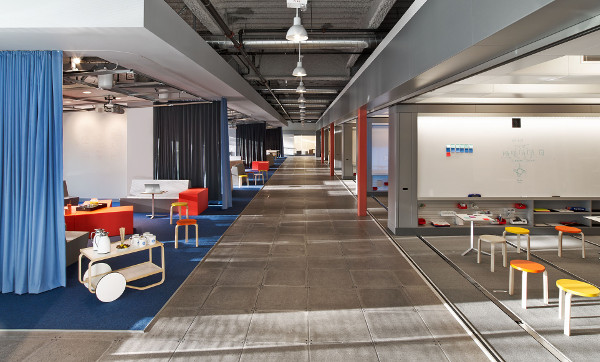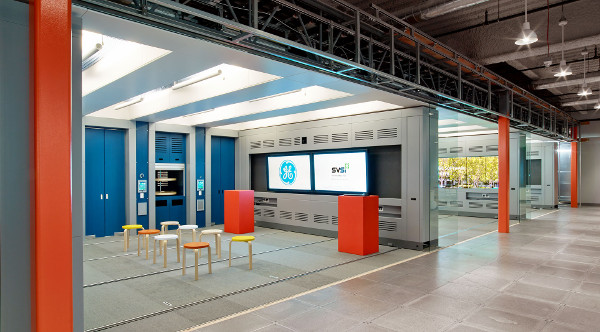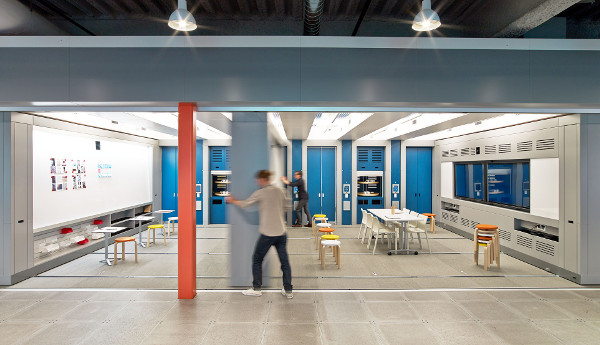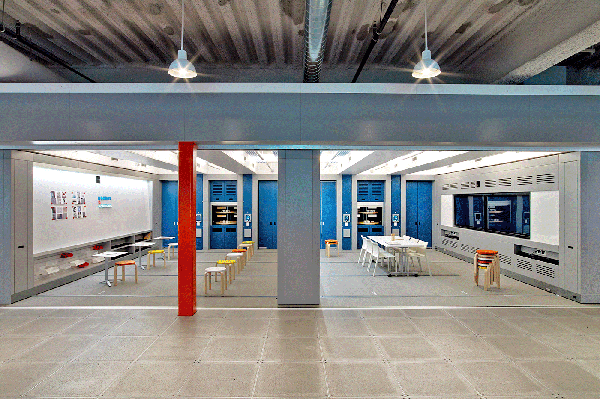For instance, these solutions might include wind turbines embedded with sensors that signal software to produce an additional 5-10% of power, translating into a 20% increase in profits. Using technology and software to improve operations for power generators, railroad networks, and oil and gas pipelines is within the scope of GE Digital as well.
In order to tackle problems and solutions of this magnitude, creative minds need a dedicated space to collaborate, brainstorm and map out plans. GE Digital recently invested in a new 14,000 sq. ft. “think tank” space within its headquarters, and hired Rapt Studio—an international architecture firm with an office in San Francisco—to design the space.
Inspired by configurable workspaces that Systems & Space has designed in the past, Rapt Studio reached out to our team to collaborate on the project. “Rapt appreciated the way the mobile systems were able to translate into flexible space,” says Brad Lieber, President at Systems & Space. “They knew they wanted something similar for the mobile conference room in GE’s Think Tank.”



Designing Moveable Walls for a Tech Think Tank
Our team worked closely with Rapt Studio to build a series of mobile walls on a carriage and rail system. First, we constructed eight custom manual carriages that were 24” wide by 18’ long. These carriages sat on a four individual 118’ L-rails with roller guides, which were mounted onto a concrete slab.
Locking plates allowed each of the carriages to expand and contract as needed; a key lock installed on the end of every carriage enabled the wall to be locked into place. With our carriages serving as the guide, Rapt Studio then designed an 800 lb. steel structure, which was mounted to the carriage system to create a wall base.
The end result was a configurable space where GE Digital employees and customers can gather and create custom-sized multi-use rooms. This space also includes a briefing theater for kicking off new projects and a 360-degree virtual environment.
Within the mobile conference space, technological elements such as HD flat touchscreens, full whiteboards and digital video-conferencing cameras were implemented into each wall. iPads allow employees to control the climate, lighting, audio and video within each configurable “pod.”
Collaborative Workspaces: The Way of the Future
Innovative meeting spaces such as this one facilitate collaboration and communication, spurring faster innovation and technology adoption. As more companies within Silicon Valley and the greater Bay Area continue to innovate, these types of alternative workspaces will continue to become more common.
Systems & Space is proud to be a part of these projects, which help tech leaders like GE Digital launch a new age of prosperity and growth on a global scale. “This is the kind of partnership with architects and designers that we really enjoy—when we both get to contribute our expertise and make an amazing space happen,” said Lieber.

Considering a configurable, collaborative workspace for your company or organization?
For more information about these and other solutions, contact Systems & Space today.

